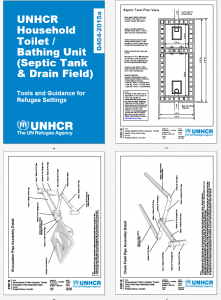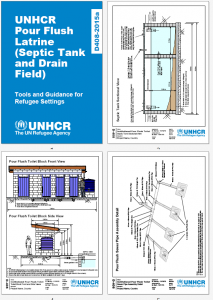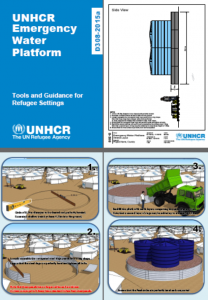This document contains design drawings for a 90m3 circular water reservoir constructed from ferrocement.
Archives
D-320/2016a Circular Water Reservoir 90m3 (Ferrocement) Design and BoQ (UNHCR, 2016)

D-319/2016a Circular Water Reservoir 75m3 (Ferrocement) Design and BoQ (UNHCR, 2016)

This document contains design drawings for a 75m3 circular water reservoir constructed from ferrocement.
D-318/2016a Circular Water Reservoir 45m3 (Ferrocement) Design and BoQ (UNHCR, 2016)

This document contains design drawings for a 45m3 circular water reservoir constructed from ferrocement.
Cash Based Interventions for WASH Programmes in Refugee Settings (UNHCR, 2016)

This report is based on a desk-based review of secondary data, comprising published material as well as grey literature, supplemented with key informant interviews for programmes that lacked documentation. Section One summarises the current use of CBI in WASH programming. Section Two summarises the best practices and lessons learned including challenges faced, drawing on evidence from the project examples found. Section Three provides recommendations and best practice guidance for use of CBI in refugee settings. Section Four details existing tools and guidance.
UNHCR WASH Monthly Report Card Guidelines (UNHCR, 2016)

This document provides guidance on how to access the WASH Report Card within TWINE, and fill in the different fields with the right information, with examples for easy comprehension.
- Tags: WASH Monitoring and WASH Reporting. Categories: WASH Guidelines and WASH Guidelines.
D-404/2015a Household Pour Flush Toilet and Bathing Unit (Septic Tank, Drain Field) Design and BoQ (UNHCR, 2015)

This document contains materials to help UNHCR and WASH actors build post emergency household pour flush toilet and bathing units with septic tanks and drain fields in refugee settings.
- Tags: Bathing Facilities and Household Toilets.
F801/2015a – Toilet Block Management Sample Community Agreement (UNHCR, 2015)

This toilet block management sample community agreement can help define the responsibilities of the different stakeholders in operation and maintenance of WASH facilities from filling up the hand-washing water containers, and keeping the surroundings clean, to providing maintenance.
- Tags: Cross Cutting, Cross Cutting, Cross Cutting, WASH Programme Management, and WASH Programme Management. Categories: WASH Blank Forms.
D-408/2015a Post Emergency Pour Flush Institutional Latrine (Septic Tanks and Drainfield) Design and BoQ

This document contains documentation to help UNHCR and WASH actors build pour flush institutional latrines in refugee settings with septic tanks and drain fields. The package includes: Technical Drawings; Step by Step Construction Drawings; Bills of Quantity; Material and Workmanship Specifications; and Design Calculations.
D-308/2015a Emergency Raised Water Platform (Corrugated Steel Rings) Design and BoQ (UNHCR, 2015)

This document contains materials to help UNHCR and WASH actors construct emergency raised water platforms in refugee settings. The package includes: Technical Drawings; Step by Step Construction Drawings; Bills of Quantity; Material and Workmanship Specifications; and Design Calculations.
D-305/2015a Post Emergency Borehole Design (Alluvial Aquifer)

This document contains a simplified design to help UNHCR and WASH actors design drilled boreholes (alluvial aquifer) in refugee settings. The package includes: Technical Drawings; Step by Step Construction Drawings; Bills of Quantity; Material and Workmanship Specifications; and Design Calculations.
- Tags: Boreholes, Drilling, Groundwater, Water Pumping, Water Supply, Water Supply, Water Supply, Water Supply, and Water Supply. Languages: English, English, English, English, English, English, English, English, English, and English. Categories: WASH Reference Documents, WASH Reference Documents, WASH Reference Documents, WASH Reference Documents, WASH Reference Documents, WASH Reference Documents, WASH Technical Designs, WASH Technical Designs, WASH Technical Designs, WASH Technical Designs, WASH Technical Designs, WASH Technical Designs, and WASH Technical Designs.
 English
English
