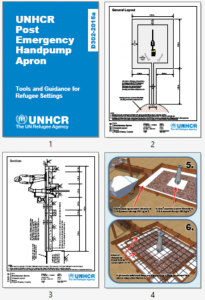 |
D-302/2015a Post Emergency Handpump Apron Design (Rectangular Concrete) and BoQ (UNHCR, 2015)This document contains documentation to help UNHCR and WASH actors install post emergency concrete handpump aprons in refugee settings. The package includes: Technical Drawings; Step by Step Construction Drawings; Bills of Quantity; Material and Workmanship Specifications; and Design Calculations. |
 |
D-300/2015a Emergency Tapstand (Wooden Pallets) Design and BoQ (UNHCR, 2015)This document contains documentation to help UNHCR and WASH actors install emergency tapstands (wooden pallet) in refugee settings. The package includes: Technical Drawings and Step by Step Construction Drawings. |
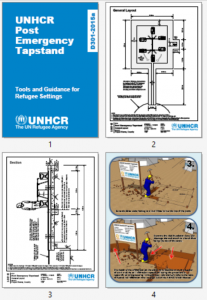 |
D-301/2015a Post Emergency Tapstand Design (Rectangular Concrete) and BoQ (UNHCR, 2015)This document contains documentation to help UNHCR and WASH actors install post emergency concrete tapstands in refugee settings. The package includes: Technical Drawings; Step by Step Construction Drawings; Bills of Quantity; Material and Workmanship Specifications; and Design Calculations. |
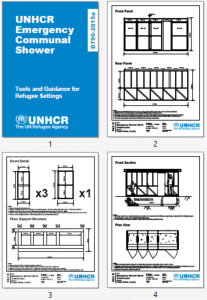 |
D-700/2015a Emergency Communal Shower Block (Wood and Plastic) Design and BoQ (UNHCR, 2015)This document contains documentation to help UNHCR and WASH actors install emergency communal shower blocks (wood and plastic) in refugee settings. The package includes: Technical Drawings; Step by Step Construction Drawings; Bills of Quantity; Material and Workmanship Specifications; and Design Calculations.
|
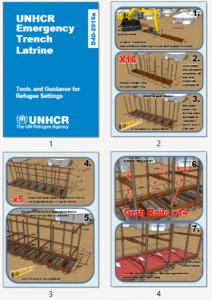 |
D-400/2015a Emergency Trench Latrine (Poles and Plastic with Raised Option) Design and BoQ (UNHCR, 2015)This document contains documentation to help UNHCR and WASH actors install emergency trench latrines (poles and plastic) in refugee settings. The package includes: Technical Drawings; Step by Step Construction Drawings; Bills of Quantity; Material and Workmanship Specifications; and Design Calculations. |
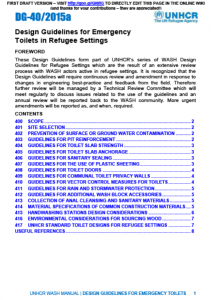 |
DG-400 Design Guidelines for Toilets in Refugee Settings (UNHCR, 2015)This document contains guidelines for toilets in refugee settings including: site selection; prevention of surface or ground water contamination; pit reinforcement; toilet slab strength; toilet slab anchorage; sanitary sealing; use of plastic sheeting; toilet doors; privacy walls; vector control measures; rain and stormwater protection; wash block accessories; collection of anal cleansing and sanitary materials; material specifications; handwashing stations design considerations; and environmental considerations for sourcing wood .
|
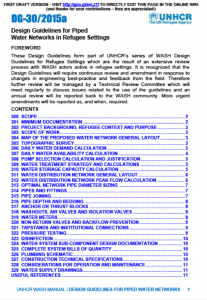 |
DG-300 Design Guidelines for Piped Water Networks in Refugee Settings (UNHCR, 2015)This document contains guidelines to help UNHCR and WASH actors design piped water networks in refugee settings. It describes the minimum documentation that should be included for a water network design project.
|
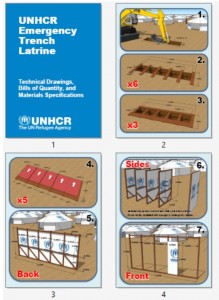 |
D-401/2015a Emergency Trench Latrine (Wood and Plastic with Raised and Lined Options) Design and BoQ (UNHCR, 2015)This document contains documentation to help UNHCR and WASH actors install emergency trench latrines in refugee settings. The package includes: Technical Drawings; Step by Step Construction Drawings; Bills of Quantity; Material and Workmanship Specifications; and Design Calculations.
|
 English
English