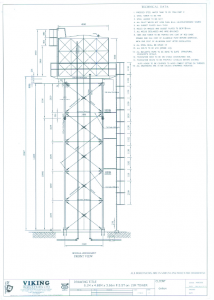 |
D-404/2015a Household Pour Flush Toilet and Bathing Unit (Septic Tank, Drain Field) Design and BoQ (UNHCR, 2015)This document contains materials to help UNHCR and WASH actors build post emergency household pour flush toilet and bathing units with septic tanks and drain fields in refugee settings.
|
 |
D-310/2015a Post Emergency Elevated Tower (Steel) Design and BoQ (UNICEF, 2010)This document contains design drawings for a 15m high 109m3 elevated water tower constructed from pressed steel.
|
 |
D-309/2015a Post Emergency Elevated Tower (Reinforced Concrete) Design and BoQ (UNICEF, 2010)This document contains design drawings for 20m3, 25m3, 50m,3 60m3 and 75m3 reinforced concrete elevated Water Tanks sitting on top of a 6m reinforced concrete tower.
|
 |
F801/2015a – Toilet Block Management Sample Community Agreement (UNHCR, 2015)This toilet block management sample community agreement can help define the responsibilities of the different stakeholders in operation and maintenance of WASH facilities from filling up the hand-washing water containers, and keeping the surroundings clean, to providing maintenance.
|
 |
D-408/2015a Post Emergency Pour Flush Institutional Latrine (Septic Tanks and Drainfield) Design and BoQThis document contains documentation to help UNHCR and WASH actors build pour flush institutional latrines in refugee settings with septic tanks and drain fields. The package includes: Technical Drawings; Step by Step Construction Drawings; Bills of Quantity; Material and Workmanship Specifications; and Design Calculations.
|
 |
D-308/2015a Emergency Raised Water Platform (Corrugated Steel Rings) Design and BoQ (UNHCR, 2015)This document contains materials to help UNHCR and WASH actors construct emergency raised water platforms in refugee settings. The package includes: Technical Drawings; Step by Step Construction Drawings; Bills of Quantity; Material and Workmanship Specifications; and Design Calculations.
|
 |
D-305/2015a Post Emergency Borehole Design (Alluvial Aquifer)This document contains a simplified design to help UNHCR and WASH actors design drilled boreholes (alluvial aquifer) in refugee settings. The package includes: Technical Drawings; Step by Step Construction Drawings; Bills of Quantity; Material and Workmanship Specifications; and Design Calculations.
|
 |
D-304/2015a Post Emergency Borehole Design (Fractured Rock Aquifer)This document contains a simplified design to help UNHCR and WASH actors design drilled boreholes (fractured rock) in refugee settings. The package includes: Technical Drawings; Step by Step Construction Drawings; Bills of Quantity; Material and Workmanship Specifications; and Design Calculations.
|
 |
F-402/2016a Drain Field Sizing Spreadsheet (UNHCR, 2016)This sizing calculation tool has been designed to assist UNHCR and WASH actors correctly size drain fields for septic tanks in displaced settings taking into account numbers of users, soil type, and wastewater and sewage flows.
|
 English
English
