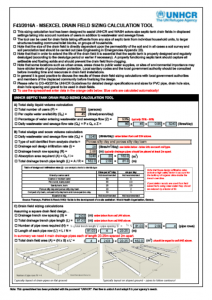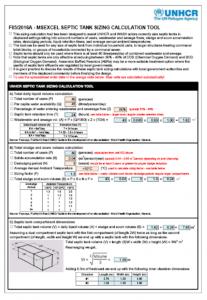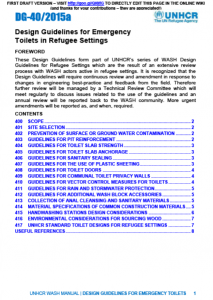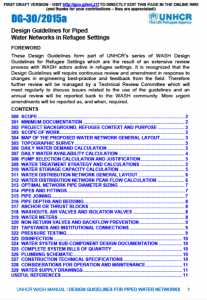
This sizing calculation tool has been designed to assist UNHCR and WASH actors correctly size drain fields for septic tanks in displaced settings taking into account numbers of users, soil type, and wastewater and sewage flows.

This sizing calculation tool has been designed to assist UNHCR and WASH actors correctly size septic tanks in displaced settings taking into account numbers of users, wastewater and sewage flows, sludge and scum accumulation rates, desludging periods, liquid retention times, and average annual ambient temperatures.

This document contains guidelines for toilets in refugee settings including: site selection; prevention of surface or ground water contamination; pit reinforcement; toilet slab strength; toilet slab anchorage; sanitary sealing; use of plastic sheeting; toilet doors; privacy walls; vector control measures; rain and stormwater protection; wash block accessories; collection of anal cleansing and sanitary materials; material specifications; handwashing stations design considerations; and environmental considerations for sourcing wood .

This document contains guidelines to help UNHCR and WASH actors design piped water networks in refugee settings. It describes the minimum documentation that should be included for a water network design project.
Tags: Piped Water Networks, WASH Monitoring, WASH Programme Management, WASH Strategy Development, Water Pumping, Water Storage, and Water Supply. Languages: English. Organisations: UNHCR. Categories: WASH Design Guidelines, WASH Guidelines, WASH Policy Guidelines, WASH Reference Documents, and WASH Technical Designs.
 English
English




