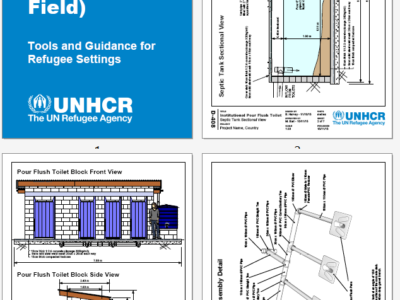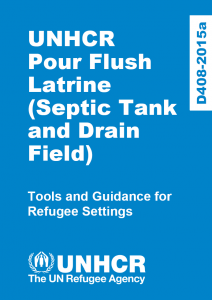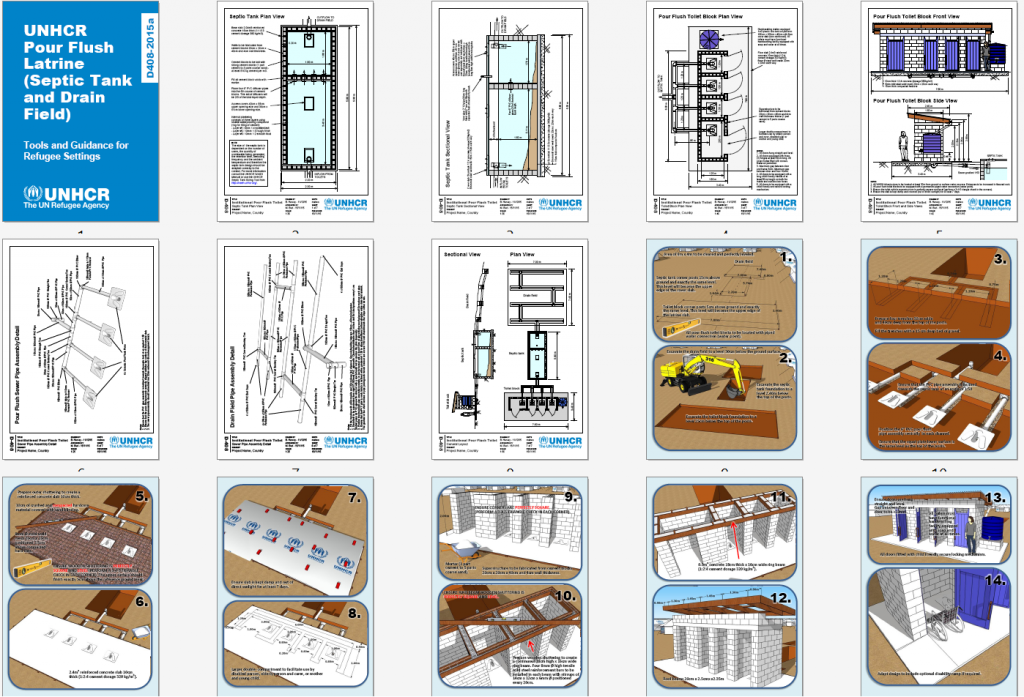
| Version | |
| Download | 27 |
| Stock | |
| Total Files | 2 |
| Size | 8.79 MB |
| Create Date | August 7, 2016 |
| Last Updated | August 8, 2016 |
 Publisher: UNHCR
Publisher: UNHCR
Year: 2015
Description:
This document contains materials to help UNHCR and WASH actors build pour flush institutional latrines with septic tanks and drain fields in refugee settings. The package includes:
- Step by Step Construction Drawings
- 2D Technical Drawings
- 3D Google SketchUp Model
- Bills of Quantity
- Material and Workmanship Specifications
- Design Calculations

| File | Action |
|---|---|
| D408-2015A Institutional Pour Flush Latrine (Septic Tank and Drainfield) Design and BoQ (UNHCR, 2015) - PDF | Download |
| D408-2015A Institutional Pour Flush Latrine with Septic Tank and Drainfield (UNHCR, 2015) - ZIP | Download |
 English
English